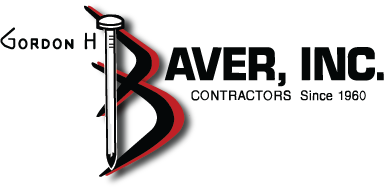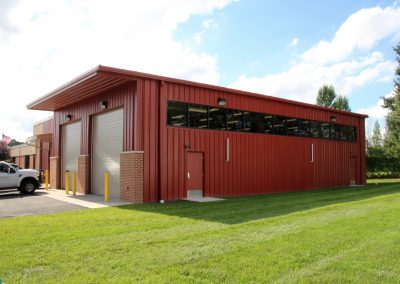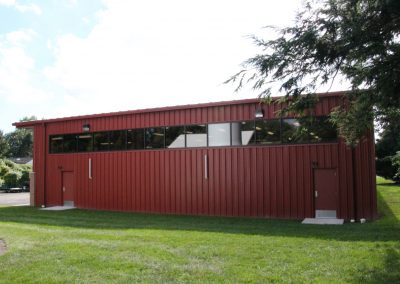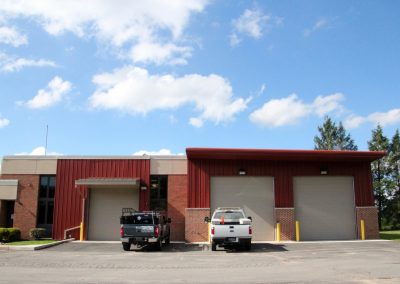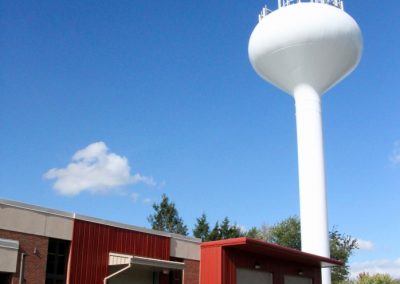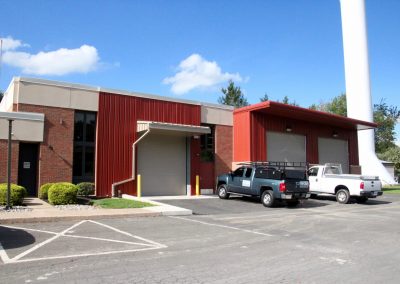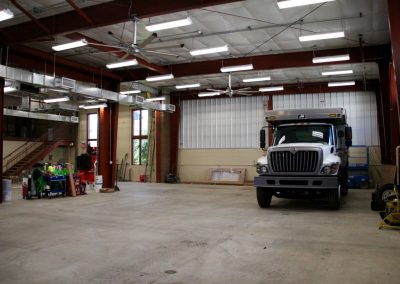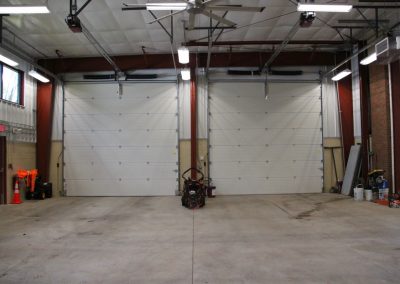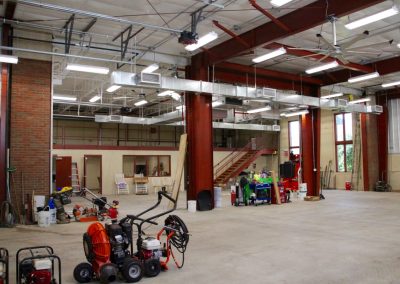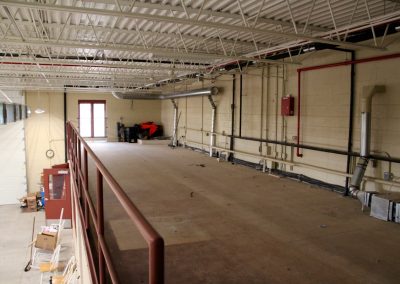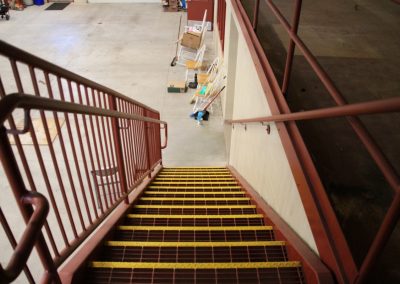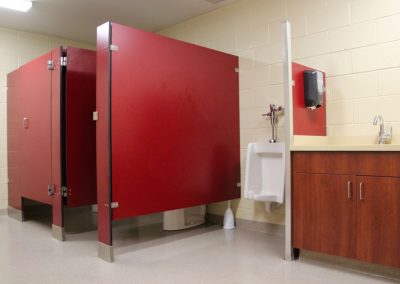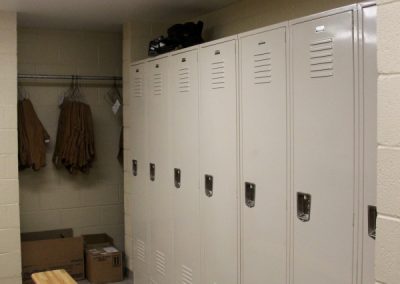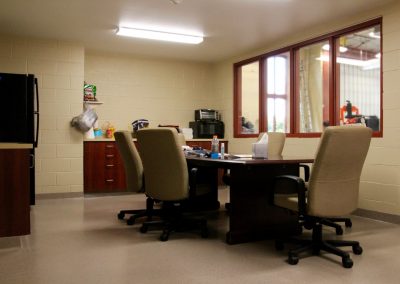Upper Southampton Municipal Authority Building Expansion
Project Description
A 2,600 SF addition with the complete demolition of the existing vehicle/garage area, including concrete slab. New foundations were installed for the new building and interior structural changes were made including to the mezzanine. As of completion, the vehicle/garage area increased to 4,600 SF, and included a new break room, office and locker room.
Project Location
Southampton, PA
Client – Upper Southampton Municipal Authority
Architect – Pennoni Associates, Inc.
Date of Completion – January, 2018
Kind – Public/Municipal
Size – 2,600 SF Addition
2,760 SF Renovation
960 SF Mezzanine
Interesting Facts
Rain Garden
The site required a new rain garden.
Structural Changes
Structural changes were necessary to cut in the new overhead door in the existing building.
Roof Restoration
Roof restoration was done to the existing building.
