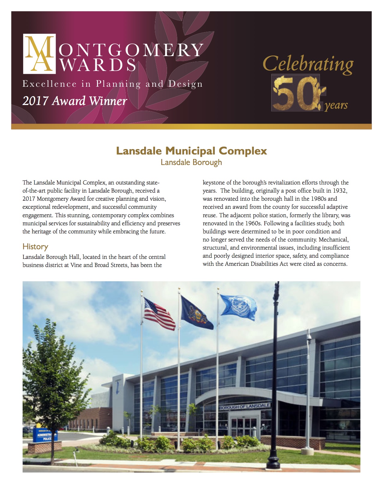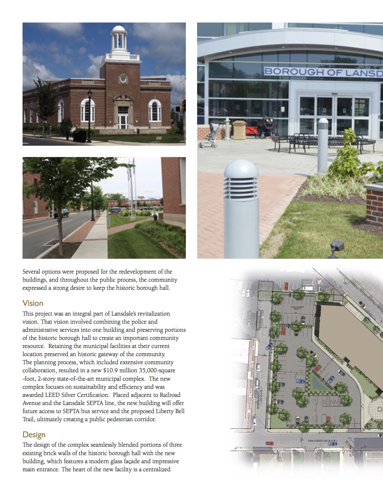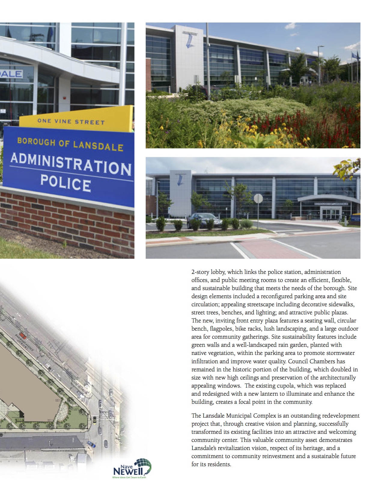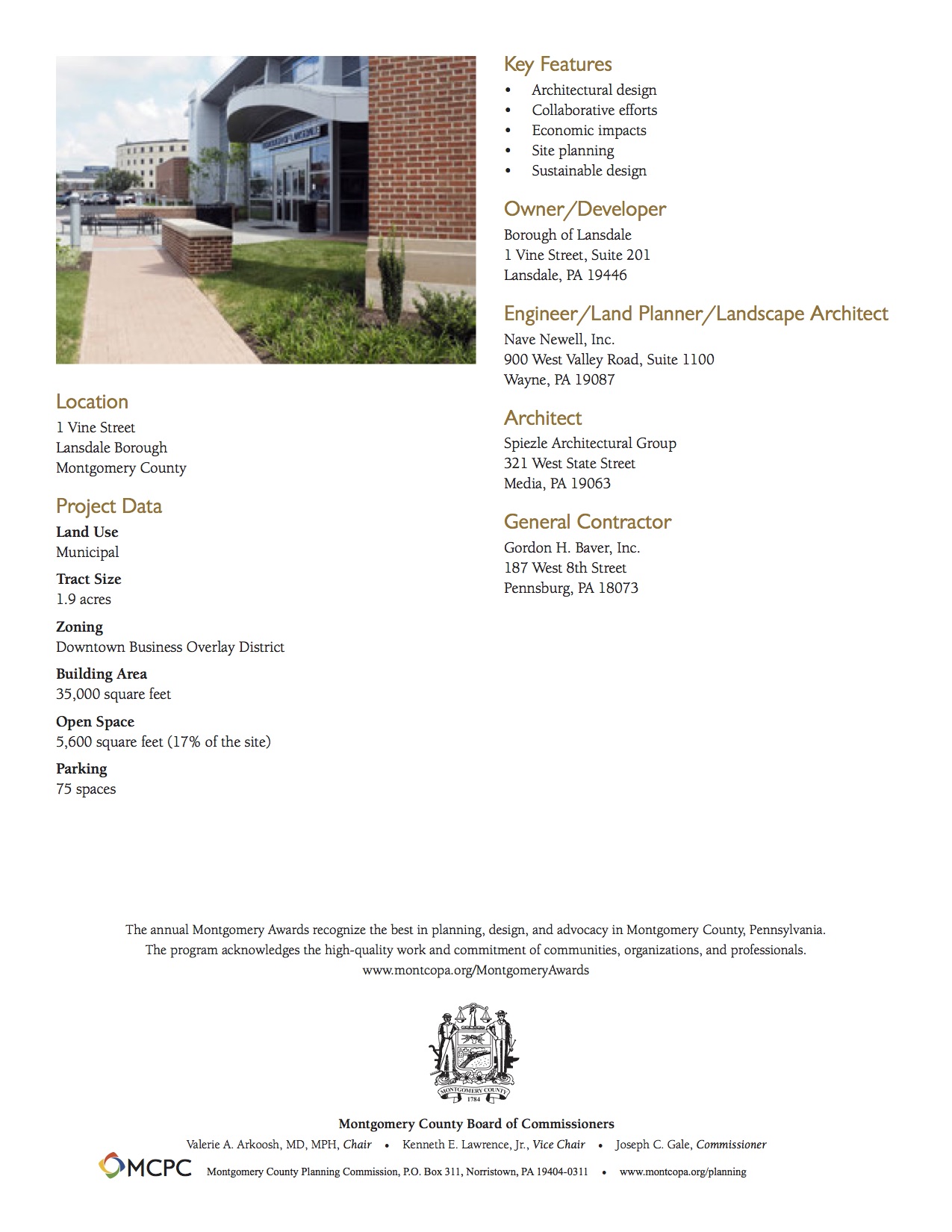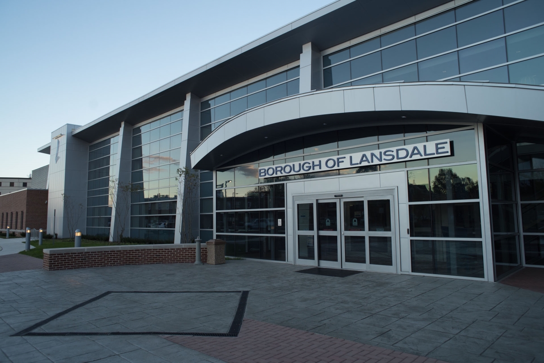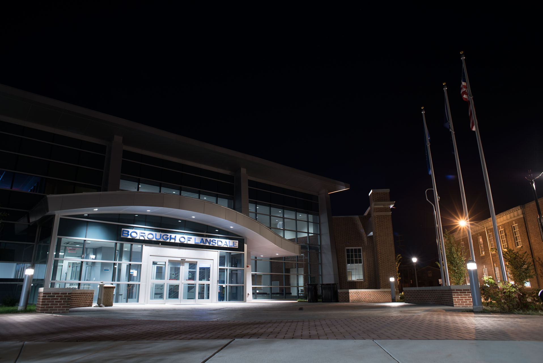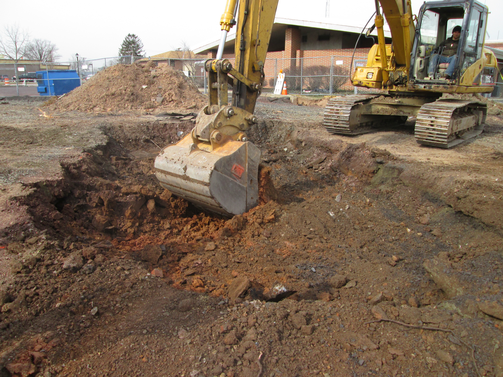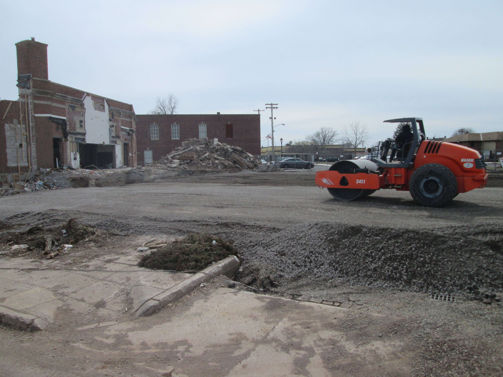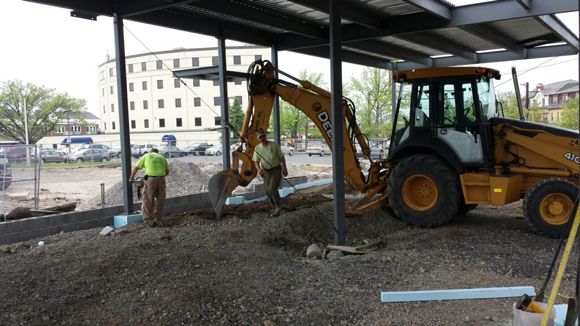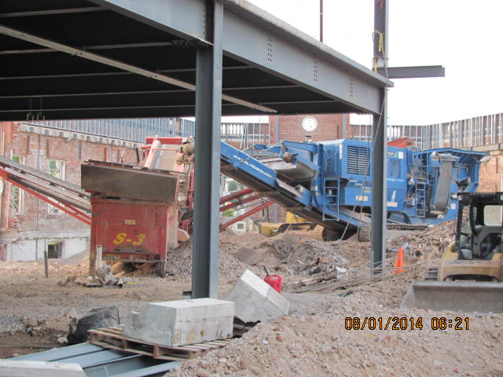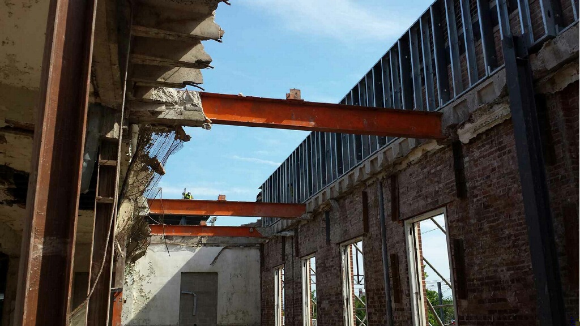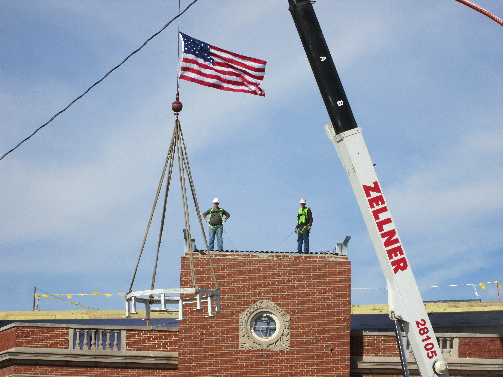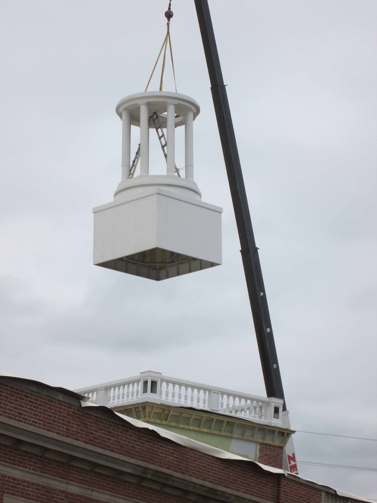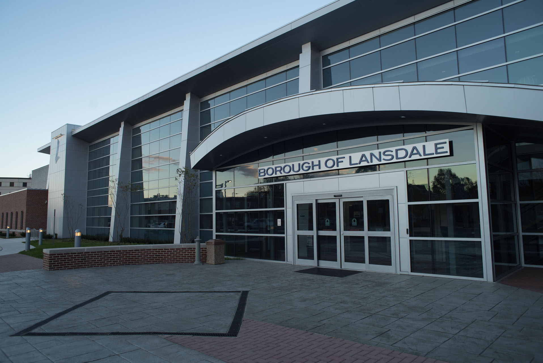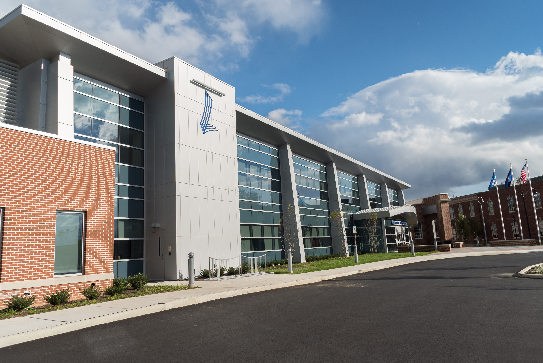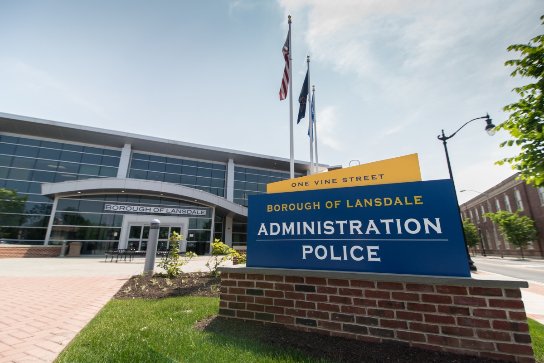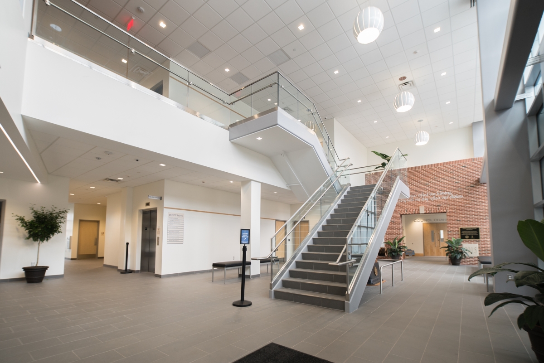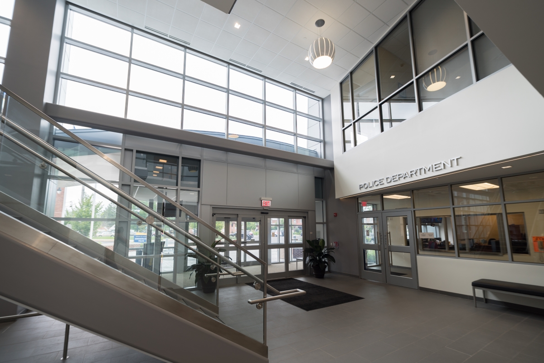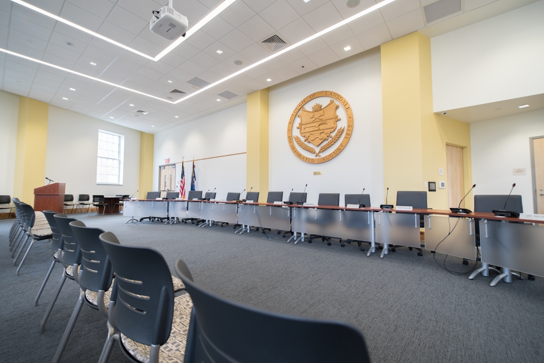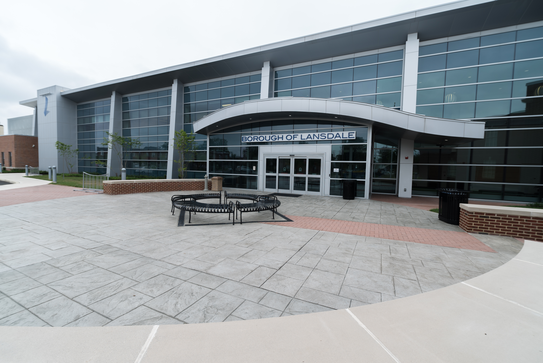Lansdale Municipal Building
Project Description
Lansdale Municipal Building was conceived to provide unified Police and Borough Offices for efficient operation. With communal lobby and meeting rooms, the design provides proper public service. While maintaining the original façade, it efficiently focuses on it’s present community.
Project Location
Lansdale, PA
Project Details
Client – Lansdale Municipal
Architect – Spiezle Architectural Group, Inc.
Date of Completion – Sept 25th, 2015
Kind – Public/Municipal
Size – 33,762 square ft. / 2 Floors

New Award!
Click on the image to read more about their latest achievement. Or click below to read more about all of GHB awards and achievements.
Click on image
Interesting Facts
LEED Silver Certification
Baver, Inc. was required to meet the LEED certification to be environmentally friendly. Due to the massive recycling program they ran, they not only reached the certification, but was awarded Silver.
Keeping the Facade
Lansdale Municipal wanted to keep the original facade and cupola. GHB braced the structure while reconstructing the inside.
Soil Exchange
There was unsuitable soil on the site of construction. GHB ran a intricate soil exchange to the proper bearings, earning them their rewards for being environmentally friendly.
Electric Traction Elevator
This project included the installation of an Electric Traction Elevator.
Rain Gardens
There are two rain gardens in the new Lansdale Municipal Building.

