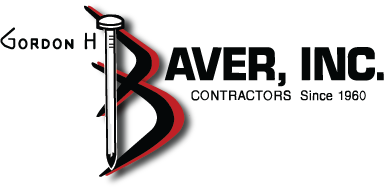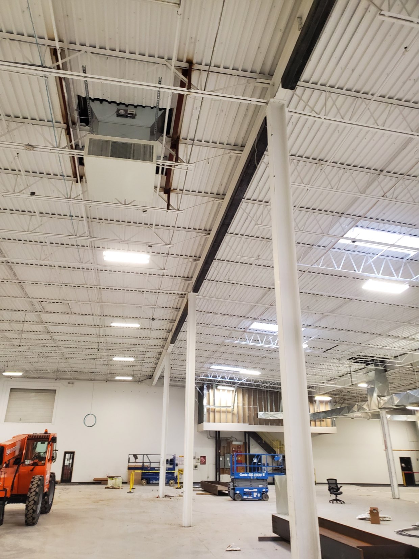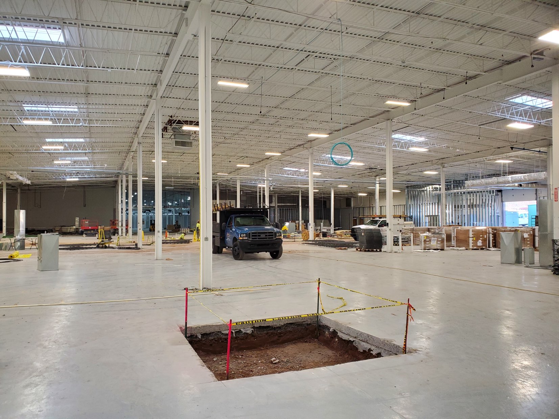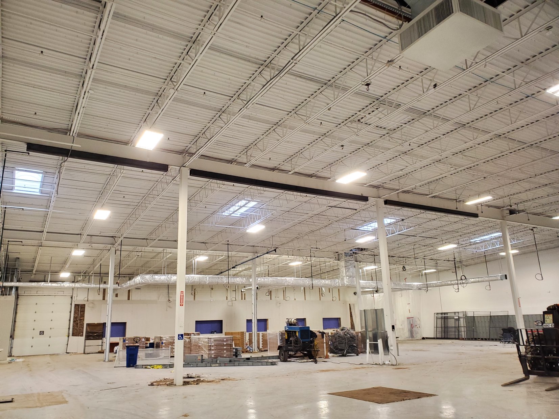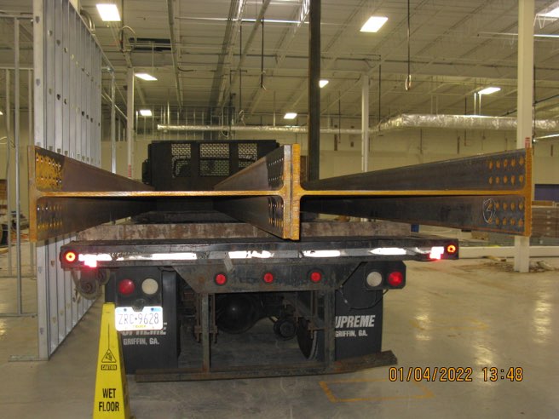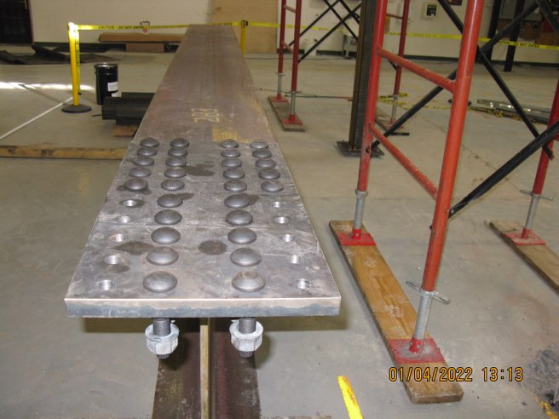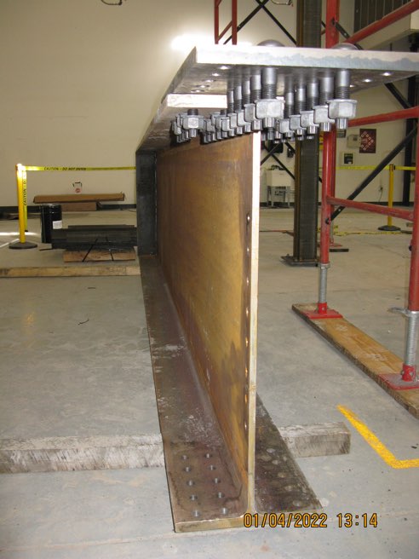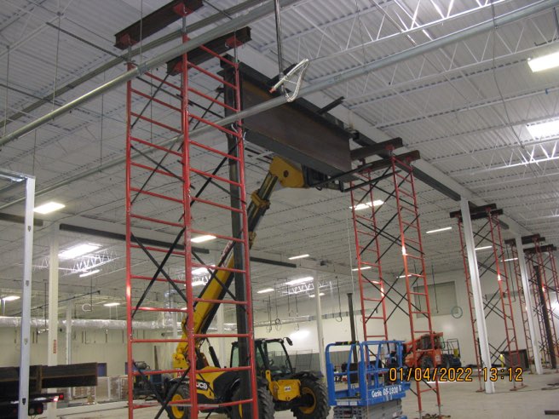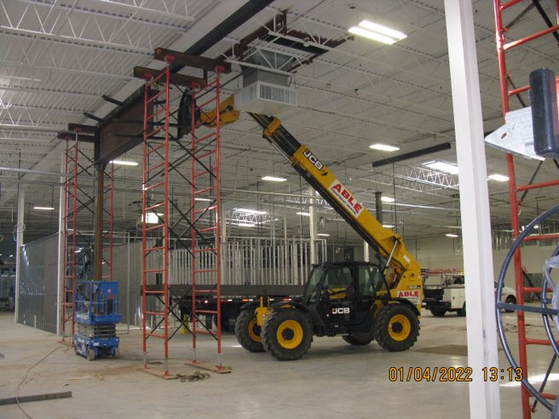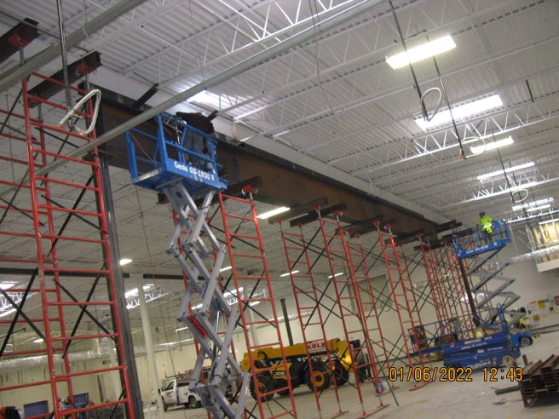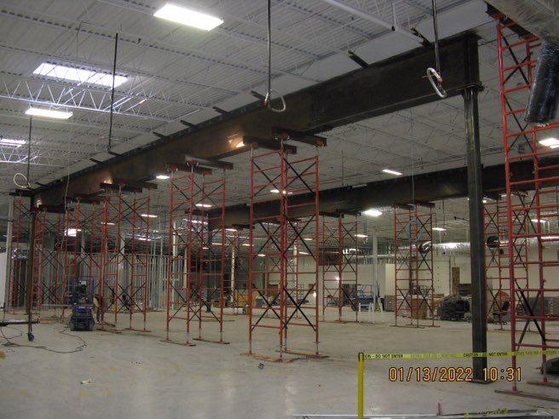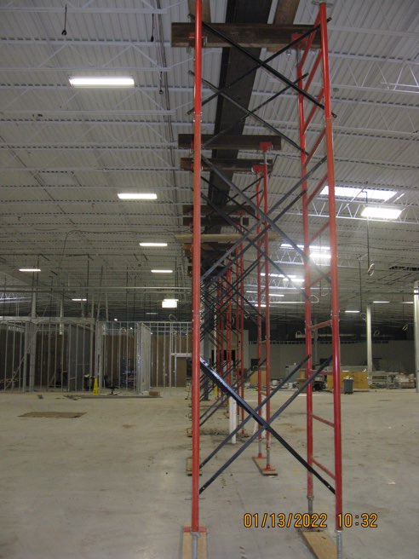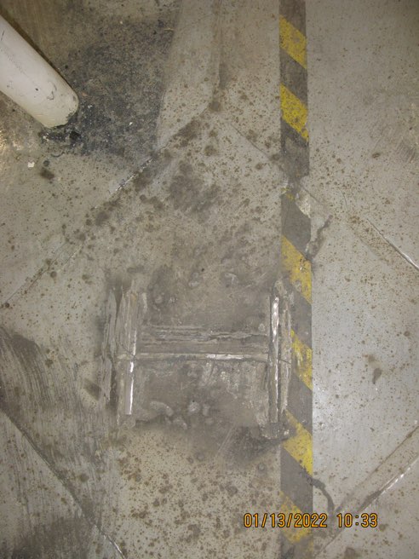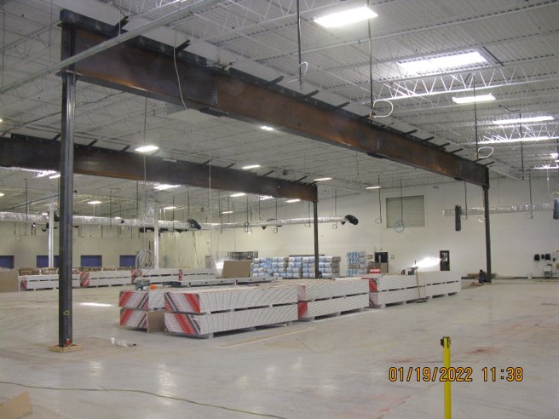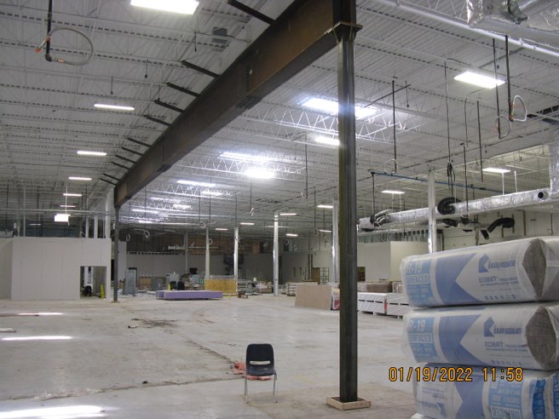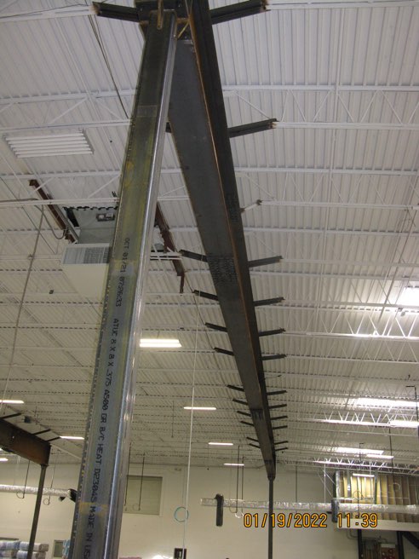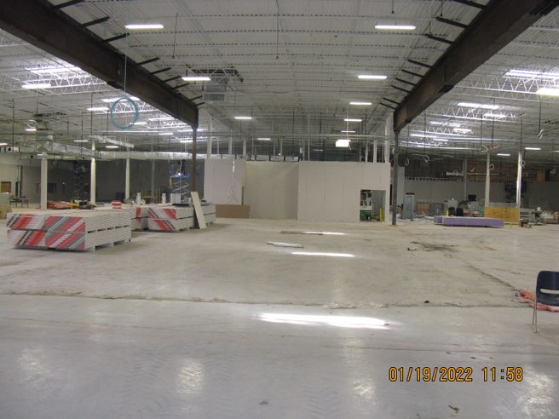SPECIAL PROJECT
Globus Medical Steel Beam for Auditorium
Project Description
This project consisted of the removal of structural roof columns to create a new auditorium for training of medical professionals. The roof structure of the area being enlarged had to be completely shored up with structural scaffolding to carry the roof load during renovation.
Project Location
Audubon, PA
Project Photos
Completion of erection of structural steel span ready for Auditorium construction to begin.
Completion of erection of structural steel span ready for Auditorium construction to begin.
