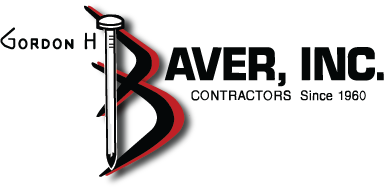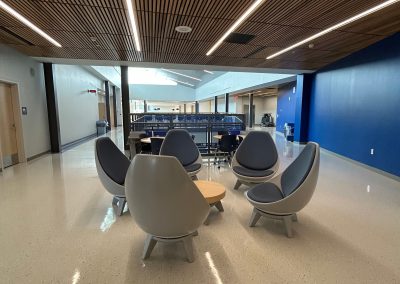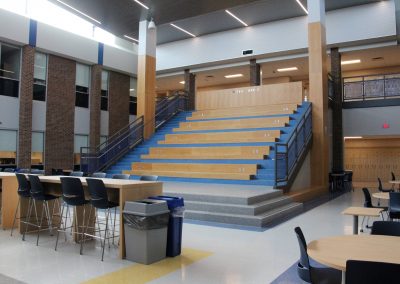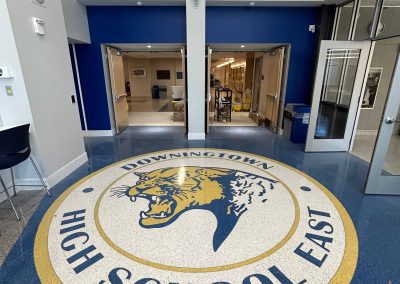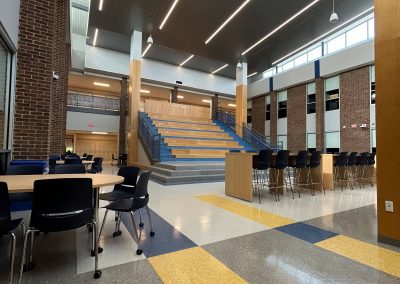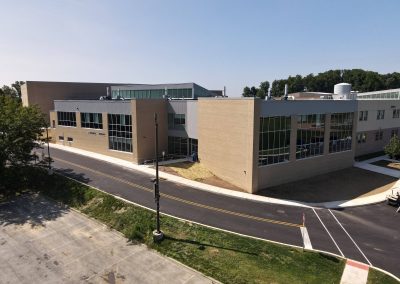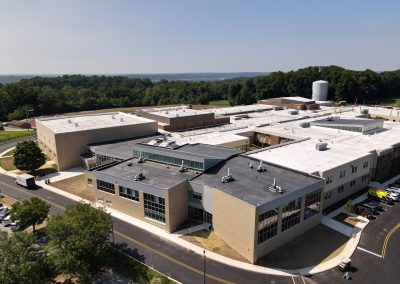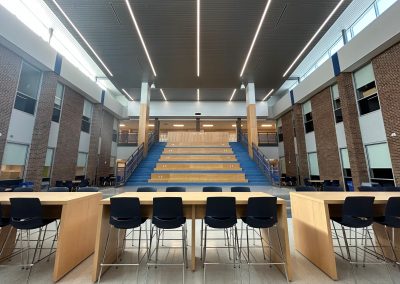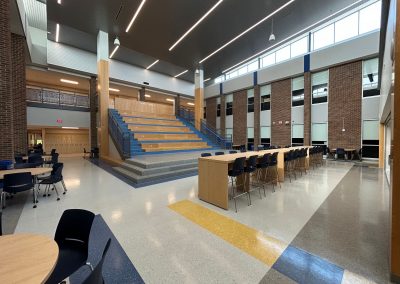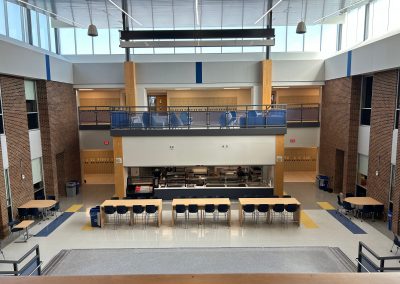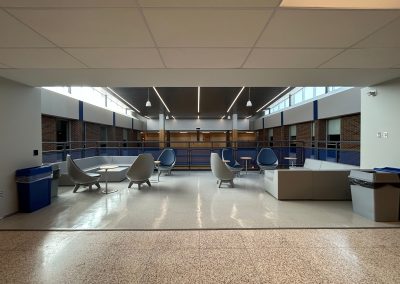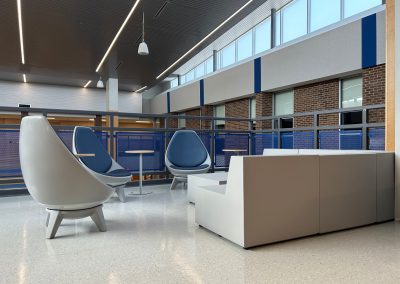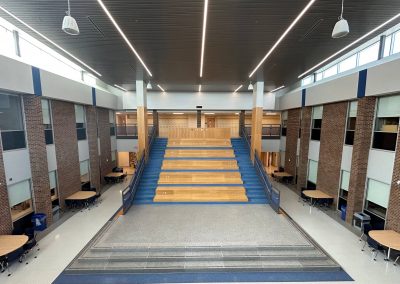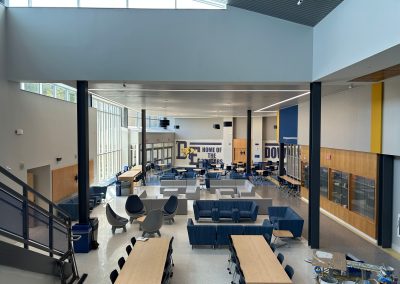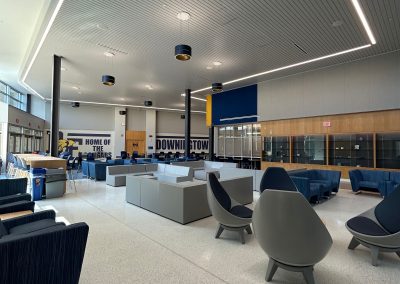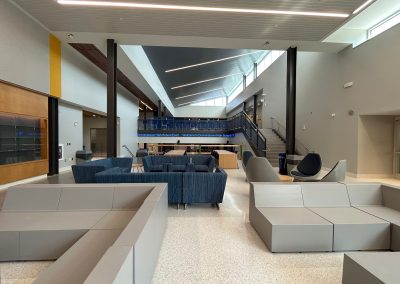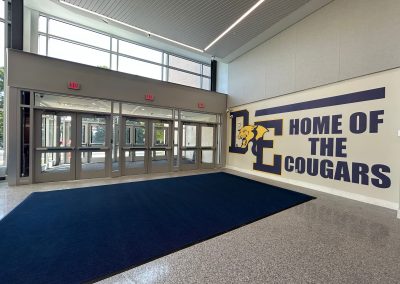Downingtown High School East
Additions & Alterations
Project Description
This multi-phased project consisted of additions and alterations to the existing High School. Additions including a two story courtyard infill of approximately 4,700 SF, a two story classroom and lobby wing of approximately 35,000 SF, and a one story toilet room addition in a separate courtyard of approximately 1,900 SF. Alterations to approximately 21,000 SF of classrooms and corridors.
Project Location
Exton, PA
Client – Downingtown Area School District
Architect – KCBA Architects
Date of Completion – August 21, 2024
Kind – Institutional
Size – 35,000 square ft. / 2 Floors
New Life, New Purpose
This formerly outdoor courtyard was transformed into a new enclosed student commons area, perfect for studying and partner projects equipped with a snack bar.
