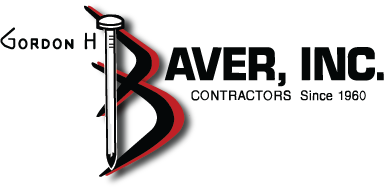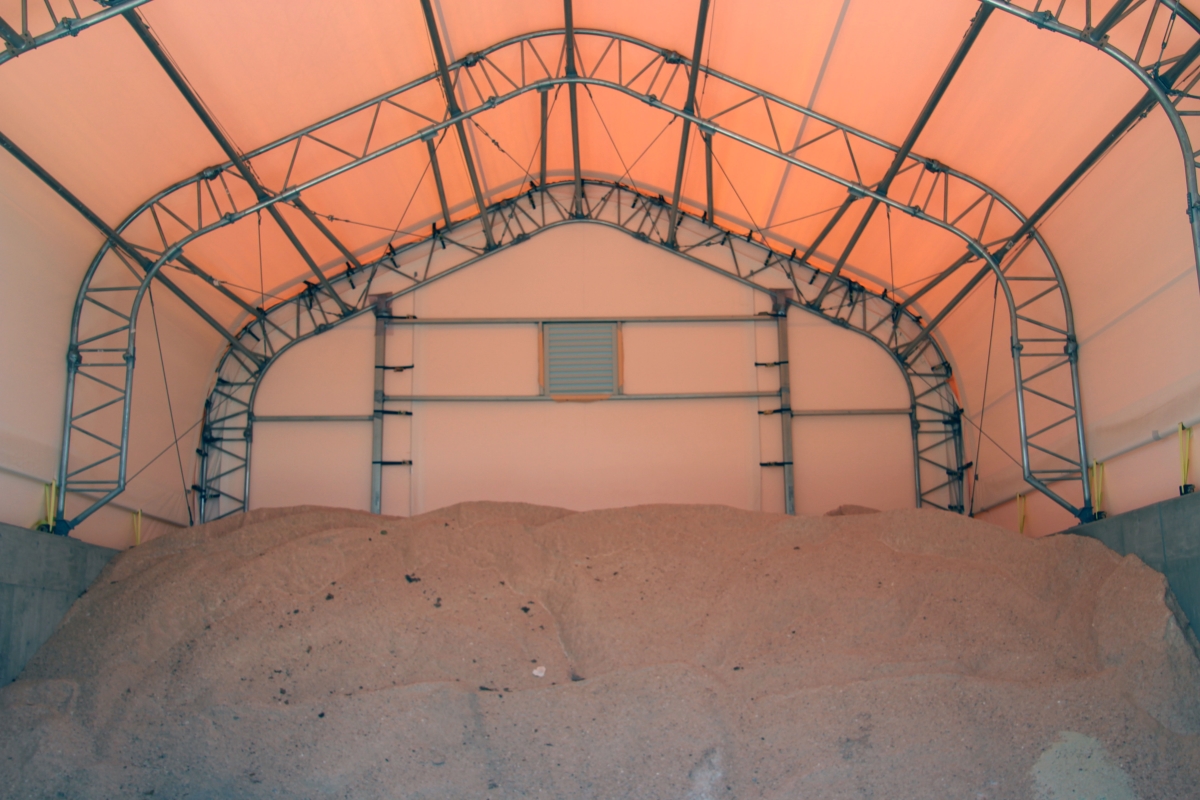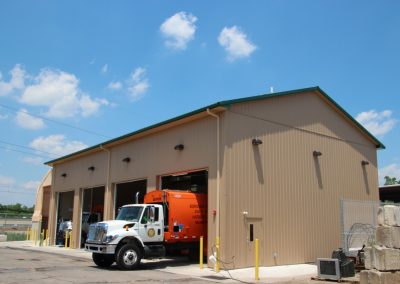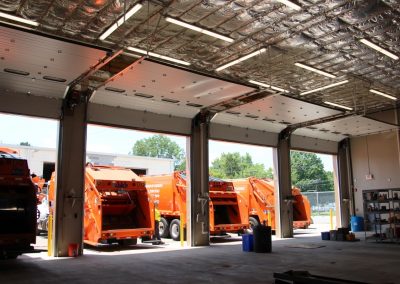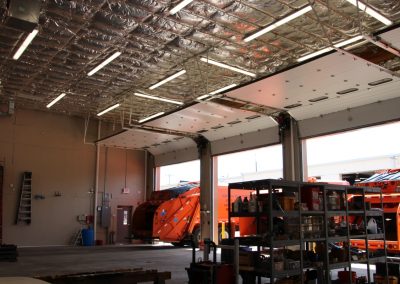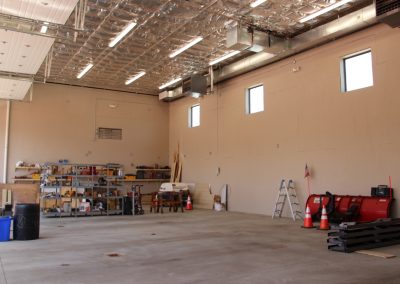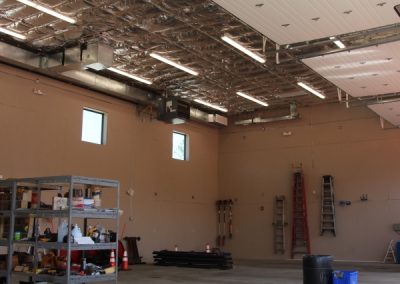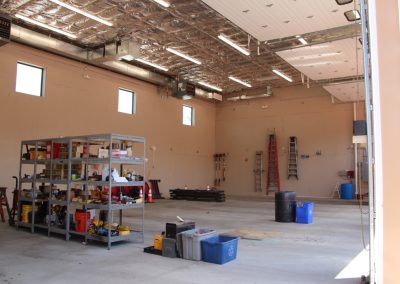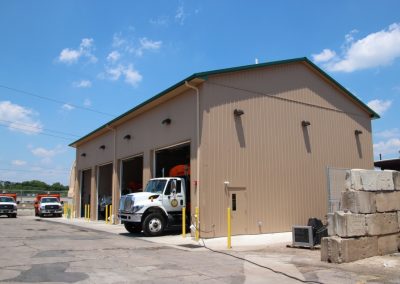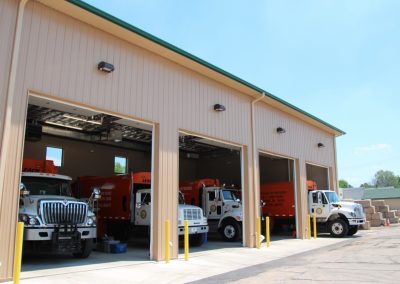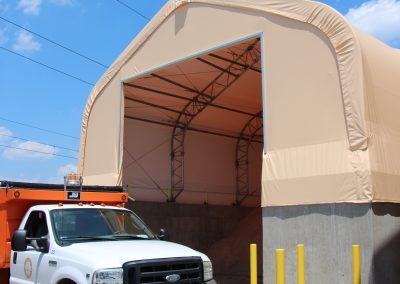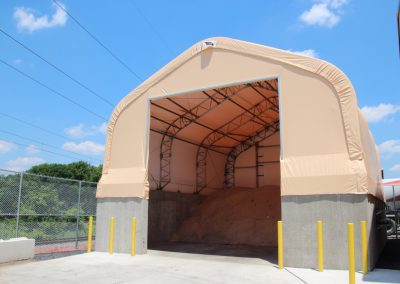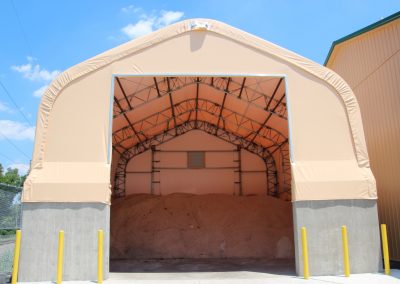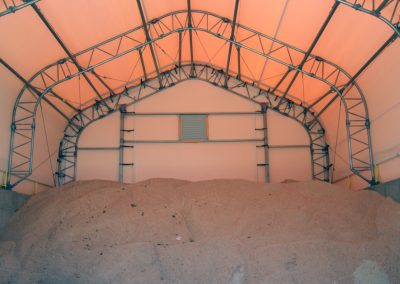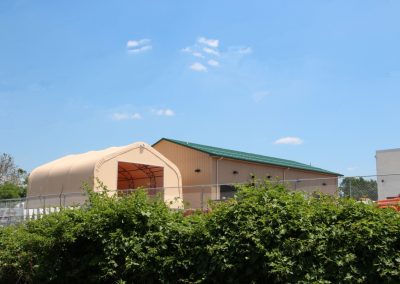Hatboro Truck Garage & Salt Building
Project Description
These buildings were designed and built for easy, comfortable access and efficient use. With a heated 42′ ceiling garage and 16′ high salt building, work feels more like play.
Project Location
Hatboro, PA
Project Details
Client – Borough of Hatboro
Architect – Spiezle
Kind – Public/Municipal
Size – Public Works – 3003 SF
Salt Building – 860 SF
Interesting Facts
State of the Art Garage
This 4 bay garage is heated with 42′ ceilings for easy parking and mobility.
Structured for Success
The Salt Building was constructed with 8′ concrete walls with 16′ clear span fabric structure on top of the walls.
Ease of Access
With 16′ High Ceilings, Dump Trucks and Loaders are easily able to access the Salt Building.
Project Photos
Click on any of the images below to enlarge the photo.
